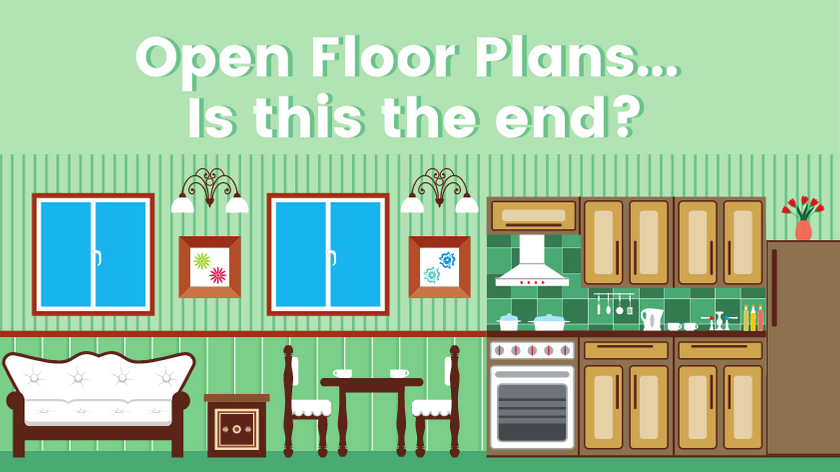Open-concept living has been growing in popularity over the last few decades. Research from Zillow shows that listings that mention open floor plans and layouts have more than doubled over the last five years.
There are benefits to open concept living. It makes the space feel bigger and brighter. However, the practicality of shared spaces has been put to test with the coronavirus pandemic. Stay-at-home orders have forced many families to transform their homes into gyms, playgrounds and classrooms. Some experts and builders are predicting that the pandemic will mean the end of open concept living.
Open Living and a Lack of Privacy
Open floor plans remove walls and doors in favor of larger shared spaces. These types of layouts work well for busy families with two working adults and active kids. But for families that are suddenly working from home and teaching their children from home, open layouts can feel suffocating.
Lack of privacy, especially if living multigenerationally, can cause tension and make it difficult to get work done. With fewer quiet, closed spaces to work and take a break from stress, open homes can feel like a prison.
In a survey from Zillow and The Harris Poll, 27% of respondents said they would consider relocating to a home with more rooms after spending more time at home because of the pandemic.
As homes become more versatile, functioning as a home office and classroom, families will want different rooms for these activities. After all, it’s difficult to stay focused on work when your home office is now the living room, which is shared with the kids.
Is This the End of the Open Floor Plan?
With more people working from home, the desire for homes with more rooms will grow. Dedicated home office space will become an attractive feature, but experts predict that homes will have more insulation to tackle noise and separate spaces for kids to play while parents are working.
Will the pandemic bring an end to open concept living? Not entirely. Buyers may still prefer open kitchen and living areas, but demand more closed spaces for work and play.
Selling your home may mean having to make a few changes. Installing barn doors, for example, may get more people interested in buying your home because they allow for privacy or openness when necessary.
Separation may also be in high demand for the simple purpose of preventing germs from spreading. Builders are already in the process of developing floor plans with separate spaces to keep germs away from main living areas. En suite guest bathrooms and garage mud rooms allow guests to wash their hands in a separate space before entering shared areas.
The pandemic may also bring other home changes, including the incorporation of bidets and touchless faucets.
Open concept living has been one of the most desirable features of homes, but the coronavirus pandemic is changing the way people live and function at home. Open floor plans, with their lack of privacy, are becoming less desirable. While open concept living won’t vanish completely, home layouts may change in the future to give people the best of both worlds: openness and privacy.
If you have any concerns or questions about this transition, feel free to reach out and contact me!




 Facebook
Facebook
 X
X
 Pinterest
Pinterest
 Copy Link
Copy Link


